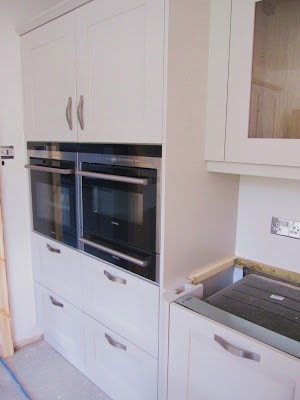
We've reached the much-anticipated November 28th - I say 'anticipated' because it's now week 16 and we expected the house to be finished and ready for flooring. The house isn't finished but John Lewis are doing the flooring and the date couldn't be altered, so today we put the house on lock down for a week and gave them the site managers' keys. Last night I dreamt they sent three fitters who all lit cigarettes in my house and blew the smoke into my face. I'm clearly living on the edge.
We're laying Amtico flooring downstairs and because the foundations are new, most of the floor has to be damp-proofed and re-screeded with a self-levelling compound before they can lay the planks. New concrete dries at a rate of about an inch a month, which means we have only four inches of dry concrete under the kitchen (if you think that's bad, go visit the Hoover Dam - it's still not quite set in the middle after all these decades). The damp-proofing adds £1,000 to the cost of the work but the alternative is to wait for the concrete to dry and there's no way I can live without a floor for that length of time.
I sort of dreaded this happening before the house was finished because it means you can't walk on the floors - trades can't come in to do their jobs, and neither can we. More to the point, the floor costs an arm and a leg. It's not designed for muddy boots or scratchy equipment. The man from John Lewis says we have to cover it up, good style.
We are now fully painted, with the exception of one window reveal (which has been repeatedly overlooked) and the glossing in the master bedroom, which is also inexplicably missing. We have no internal doors (well, we do have internal doors, they are just lying on the floor in packets) and though the glass hob has been replaced, it's been fitted in such a way that we can no longer close the top pan drawer. Each solution seems to bring a new problem.
The family bathroom has now been plumbed in, in fact the bath has been full of water since last Friday, which we think is designed to make the bath heavier and hence the sealant set firmer but we don't really know since the plumbers didn't mention it before they left. The ensuite is incomplete after the tiler once again miscalculated the number of tiles required (we need 32 extra....). We're really hoping the tiles turn up this week, but as they're coming from Spain, it's not as though we can go and get them ourselves.
The Tyrolean render is complete and looks amazing. One of the broken windows for the porch has now been replaced but not the other. The bricks on the porch have come loose, the chimney needs pointing, the cowl replacing. The drains need connecting.
Today our patio and driveway people turned up to rip the ground apart, which is a joy to watch because the previous owner had a thin layer of tarmac poured over the top of her concrete drive and it broke up into grit which was then constantly trod into the house. The back of the property is causing a headache because it slopes upwards and westwards, which requires some sort of retaining wall to stop it all collapsing onto the new patio. Who will build the wall? What will it be made of? The house bricks aren't designed for that job. Terry the patio man doesn't know - he does patios and drives. I hope he does them well because I've been looking forward to this part of the job since we first bought the house. Watch this space.












